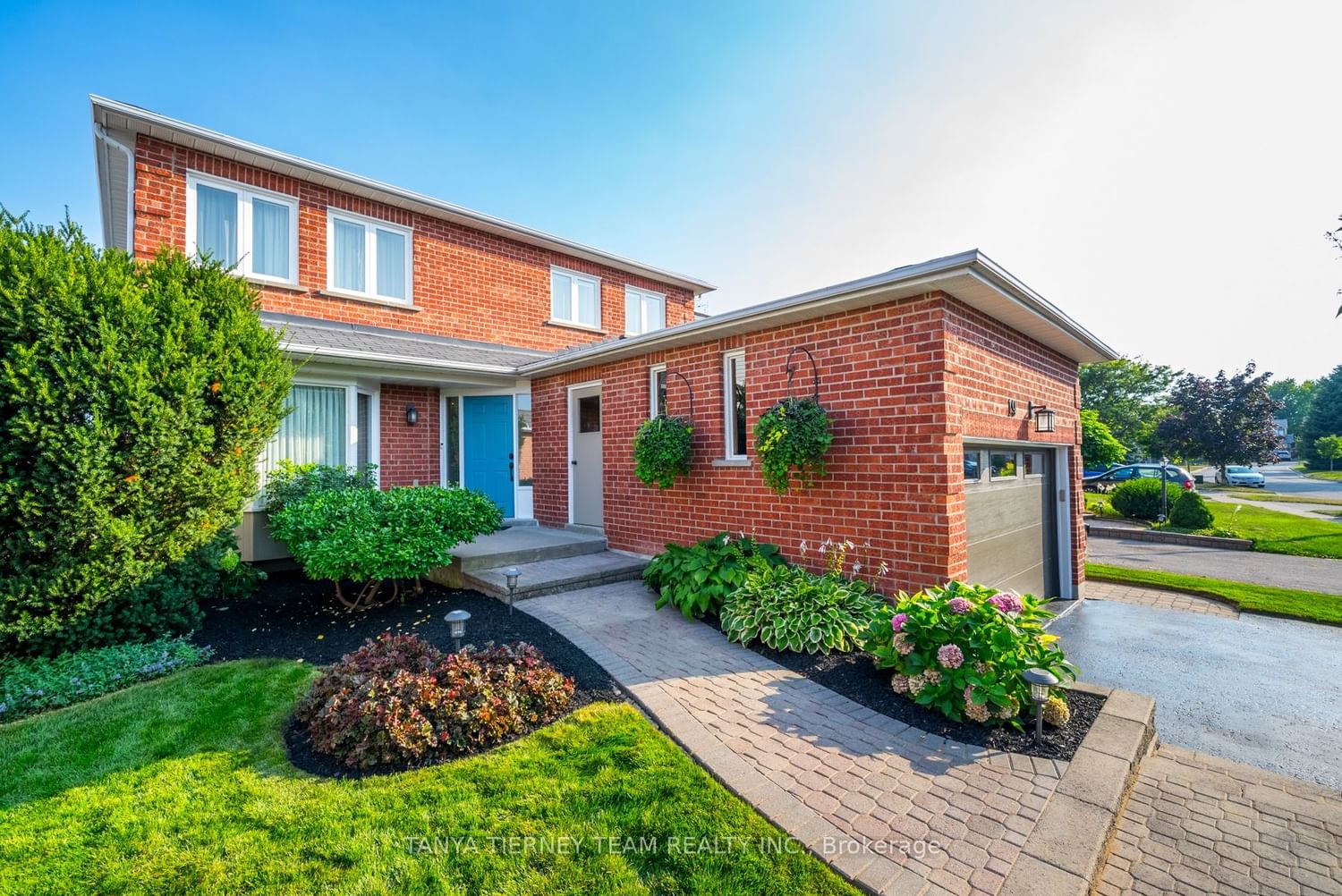$1,148,000
$*,***,***
3-Bed
3-Bath
Listed on 9/6/23
Listed by TANYA TIERNEY TEAM REALTY INC.
Stunning custom family home w/inground pool, gorgeous gardens & a private bkyrd oasis! No detail has been overlooked from extensive crown moulding, gleaming 3/4" hrdwd flrs incl staircase w/wrought iron spindles, upgraded trim/baseboards, reno'd baths, 2 gas BBQ hookups, freshly painted in neutral decor & the list goes on... Chef's dream kit boasting 36" prof series gas stove w/high capacity extraction fan, Miele d/w & built-in convection oven/micro, subway tile bksplsh, pro series garburator, soft close cabinetry w/custom drawers, huge pantry, quartz counters w/apron sink & more! Spacious brkfst area w/stone feature wall & sliding glass w/o to 12x14 deck overlooking the pool - perfect for entertaining! Elegant formal dining rm w/lrg wndw is open to the generous family rm w/bow wndw. Unspoiled bsmt w/above grade wndws, huge cold cellar, ample storage space & w/o to interlocking patio! Upstairs offers 3 well appointed bdrms incl primary retreat w/4pc ens & b/i custom closet organizers!
Immaculate garage w/epoxy flrs '20, sep side entry & garage dr/opener '18. Windows & patio dr with b/i blinds updated '21-22, roof '08 (30yr shingles), furnace '09, c/air '09, r/i c/vac. Fibreglass 12x26 chlorine pool 2013 w/safety cover.
E6793232
Detached, 2-Storey
7
3
3
1
Attached
4
Central Air
Full, W/O
N
N
N
Brick
Forced Air
N
Inground
$5,973.18 (2023)
< .50 Acres
122.28x46.54 (Feet) - Mature Lot W/Ig Pool & Lush Gardens
